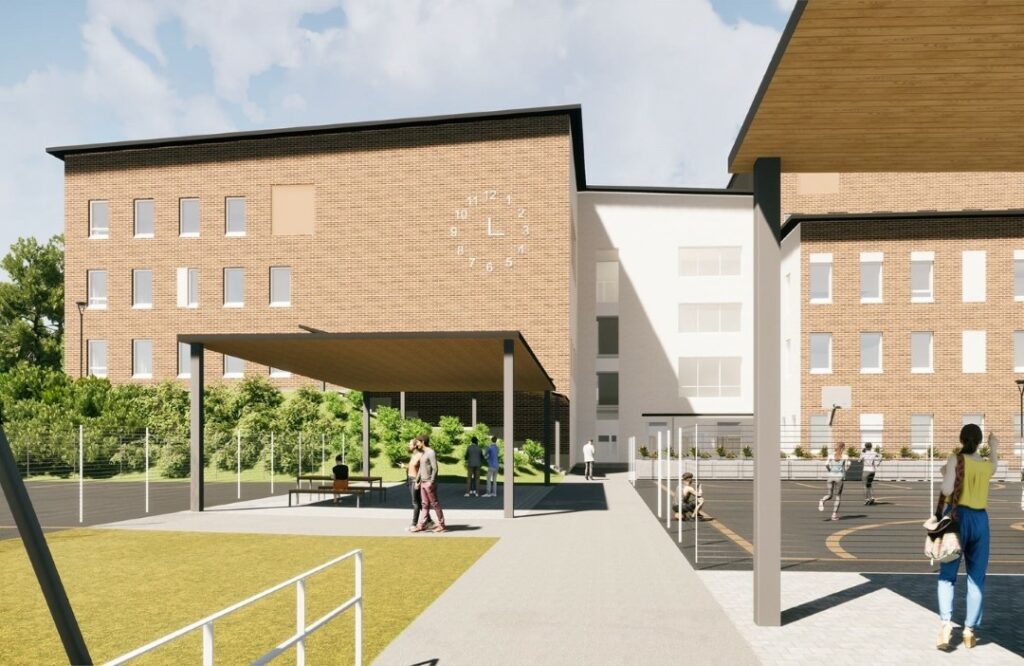
There is still a year left until the completion of the new Ahmo School Center in Siilinjärvi. However, the exceptional cooperation of the project has already received recognition.
The new building replaces the old Ahmo school center, the first part of which was put into use as early as 1959. The old school center had been expanded in several parts over the years and was plagued by numerous issues with air quality.
“The different parts of the building were planned and built according to the needs of each era. The old school center was the end sum of decades worth of decisions, and it was no longer fully adaptable to the needs of the modern world,” describes Ari Kainulainen, the Technical Director of the Municipality of Siilinjärvi, discussing the background and starting point of the project.
In the early 2020s, Siilinjärvi began exploring different options on how to solve the challenges with the old school center. At some point the municipality concluded that a renovation would not solve all issues. Thus, in 2022, Siilinjärvi decided on the construction of the new Ahmo school center.
“Building a new school also opened the door for us to tackle other questions. Energy costs are a significant expense so reducing energy consumption is naturally an important part of the project for us. The heating, lighting, and other energy consumption of the entire Ahmo school center will be optimized to be as efficient as possible.”
The goal: a building that withstands wear and weather
The first phase of the new school center will be completed by the end of 2025. At this time, the school cafeteria and the teaching facilities for the upper comprehensive school (final mandatory phase of schooling in Finland for children from ages 13 to 16) and general upper secondary school (equivalent to high school) will be put into use. The second phase of construction continues until 2027 when the new sports hall is completed.
“The sports hall is designed to serve as the main venue of municipal events. It has the capacity to host graduation ceremonies and other celebrations that require a bit more space. In addition to school sports, the hall will meet the criteria for competitive sports, such as volleyball and floorball,” Kainulainen explains.
The material choices for the new building are made to withstand both time and wear.
“With climate change, extreme weather phenomena will become more common also in Finland in the future. This is why we wanted weather-resistant materials for the building’s exterior. It has also been outlined that the municipality does not build flat roofs for new public buildings in order to avoid water accumulating on the roofs. We are taking this into account in the Ahmo school center. In addition, we are also building functional eaves and taking a look at the slopes of the yard areas to ensure that any rainfall is efficiently directed to the storm drains.”
Another advantage of the new building will also be the more versatile spaces it offers that can be modified in the future, Kainulainen explains.
“With movable walls, we can create larger and smaller classrooms and spaces if needs change in the coming years.”
The life-cycle model offers peace of mind
In addition to the upper comprehensive school and high school, the new Ahmo school center project includes the Siilinlahti primary school, teaching children between the ages of 7 to 12.
Altogether approximately 18,000m2 will be built to serve 1,260 students. Of this, the Ahmo school center covers 11,500 m2 and 700 students. The total price tag of the project is ca. 55MEur, financed with MuniFin’s real estate leasing.
“We are grateful to MuniFin’s support in getting the project going. A major bottleneck in construction projects of this size tends to be financing. The MuniFin experts have been a great help in looking at various financing models and options. Together with them, we found a good and functional solution also for this project,” praises Kainulainen.
Siilinjärvi is using a life-cycle model in the Ahmo school center’s implementation. The site was designed by Lukkaroinen Arkkitehdit, while AINS Group serves as the project’s construction consultant. The building partner is YIT: as a service provider, they will also handle the school center’s maintenance over the 20-year life-cycle phase.
“Our first experiences with the life-cycle model came with the municipality’s new health center and they were positive. And it’s undeniable that, especially from our perspective as the client, a 20-year maintenance contract gives us strong faith that the builder is committed to delivering quality work.”
An award-winning cooperation
The Ahmo school center was chosen as the Cooperation Project of the Year by the Confederation of Construction Industries in Eastern Finland. Technical Director Kainulainen does not skimp on his praises when describing the communication and team spirit between all parties involved in the project.
“In the new health center project, we already had a good experience working with AINS Group. They understand the client’s needs very well: it’s as if they were one of us! I can say the same about YIT: they have delivered their best expertise for us on this project. Even though the maintenance phase only starts a year from now, the people responsible for that period are already present in the meetings to ensure they will be up to speed on the kind of building they will be working with. For us, it’s a signal of strong commitment on the builder’s part,” Kainulainen praises.
There is no big secret to effective cooperation, Kainulainen says: it’s all about just firmly and clearly doing the things which have been agreed. At its core, it’s really that simple.
“Good implementation is about refining the planned and agreed details into practical construction on-site. About everyone sticking to what was agreed. And when you have good partners that you can discuss issues and resolve any questions that come up, this approach works.”