
Enabler of sustainable welfare in Finland
Building a better and more sustainable future with our customers.
News
Learn about our latest funding activities and read our customer cases, economic forecasts and much more.
All news
2.7.2025
|
Sustainability
MuniFin publishes second financed emissions report
16.6.2025
|
Funding
Meet Arttu Leinonen – watch the video!
4.6.2025
|
Green bond
MuniFin’s green comeback sets new record with largest green orderbook in euros to date
MuniFin is one of Finland’s largest credit institutions
MuniFin (Municipality Finance Plc) is one of Finland’s largest credit institutions, owned by Finnish municipalities, the public sector pension fund Keva and the State of Finland. The Group’s balance sheet totals over EUR 50 billion. MuniFin is the only credit institution in Finland that specialises in financing the public sector.
MuniFin builds a better and more sustainable future with its customers. Our customers are Finnish municipalities, wellbeing services counties and affordable social housing organisations. We offer financing to environmentally sustainable and socially responsible projects, such as public transport, sustainable buildings, hospitals, health centres, schools, day-care centres and affordable social housing.
MuniFin builds a better and more sustainable future with its customers. Our customers are Finnish municipalities, wellbeing services counties and affordable social housing organisations. We offer financing to environmentally sustainable and socially responsible projects, such as public transport, sustainable buildings, hospitals, health centres, schools, day-care centres and affordable social housing.
Key figures 2024
53.1
EUR bn
Balance sheet total
9.4
EUR bn
Green and social finance
35.8
EUR bn
Long-term customer financing
46.7
EUR bn
Total funding
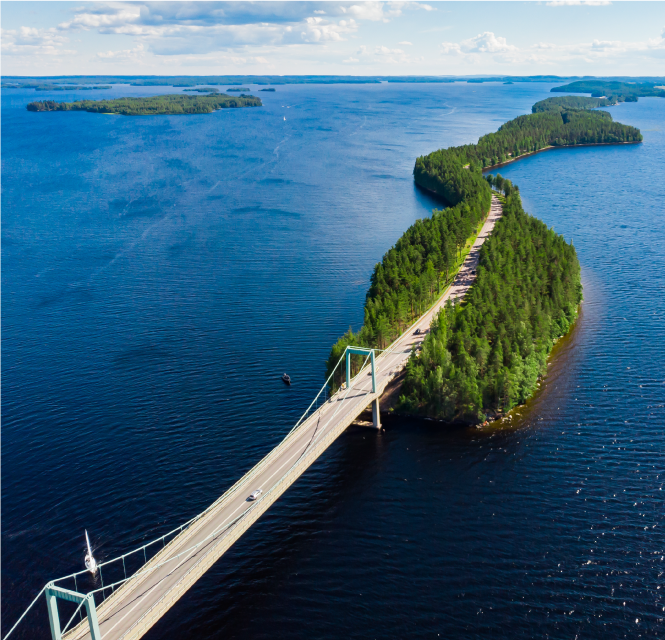
Finland’s pioneer in sustainable finance
In 2016, MuniFin launched green finance for projects that are friendly for the climate and environment. We were the first Finnish financial institution to issue green bonds and offer green finance. In 2020, we complemented green finance by launching social finance, which is offered for projects that promote equality, communality, safety, welfare or regional vitality. We were the first issuer of social bonds in Finland.
These bonds are an integral part of our funding strategy.
These bonds are an integral part of our funding strategy.
For investors
MuniFin is the leading provider of financial services to Finland’s municipal sector, wellbeing services counties and affordable social housing organisations. We fund our operations through international capital markets, where we have established a strong presence and built a reputation as one of the most flexible and investor-driven borrowers.
Our funding is guaranteed by the Municipal Guarantee Board, a public law institution whose members consist of all the municipalities in mainland Finland. Our credit ratings correspond to those of the Government of Finland. MuniFin is 100% owned by the Finnish public sector and supervised by the European Central Bank.
Our funding is guaranteed by the Municipal Guarantee Board, a public law institution whose members consist of all the municipalities in mainland Finland. Our credit ratings correspond to those of the Government of Finland. MuniFin is 100% owned by the Finnish public sector and supervised by the European Central Bank.
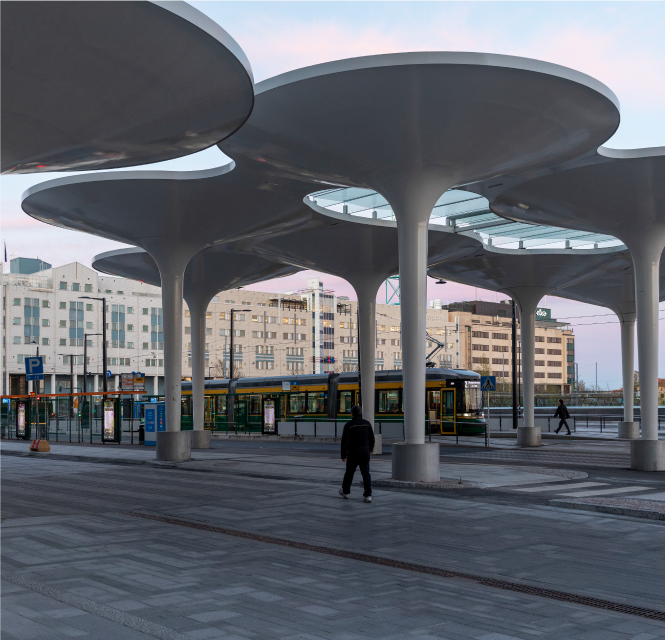
Sustainability
The main focus of our sustainability work is to enable sustainable welfare in society and promote investments that drive the green transition.
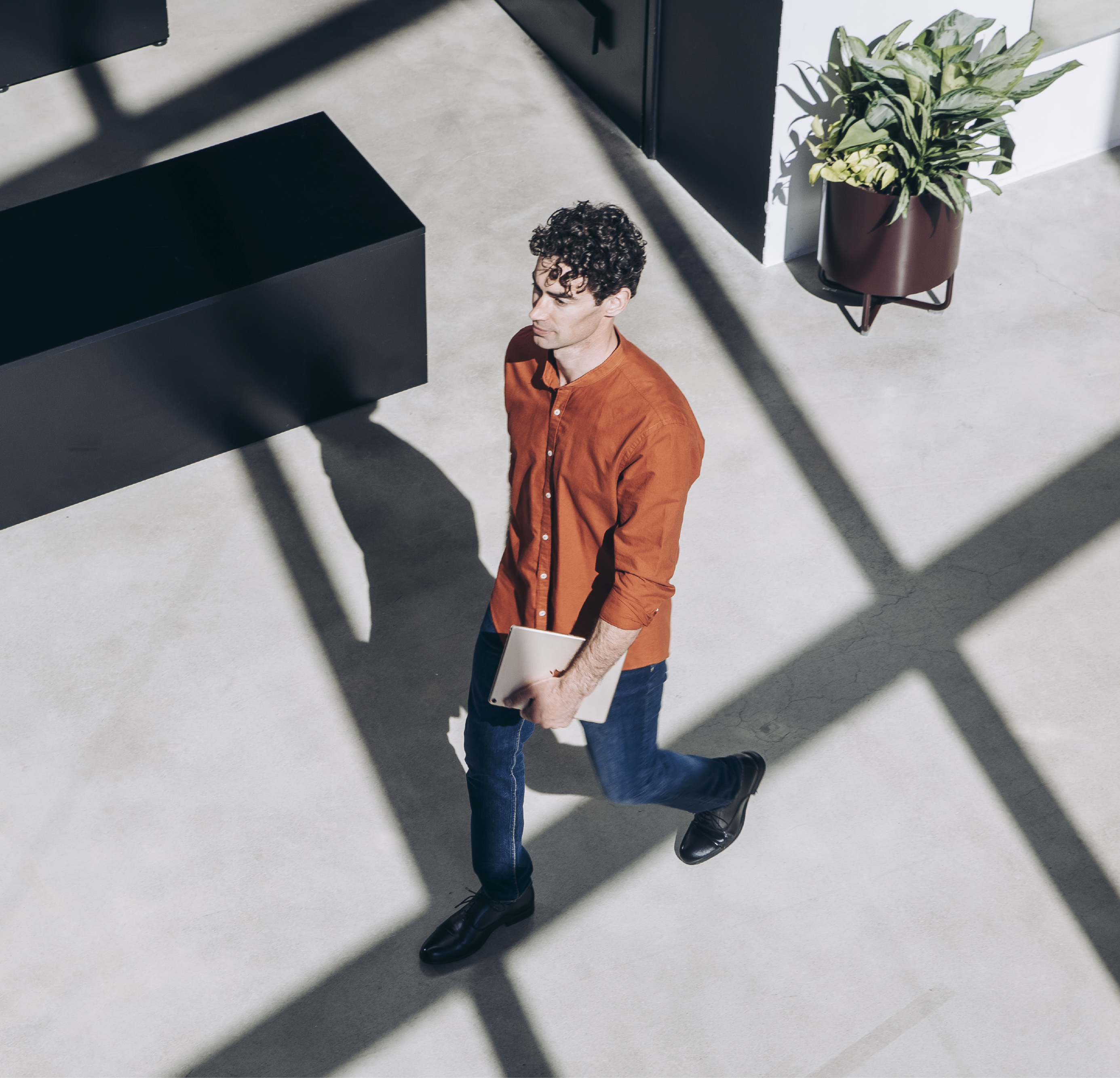
Releases
Read our releases
Read our latest stock exchange and press releases.
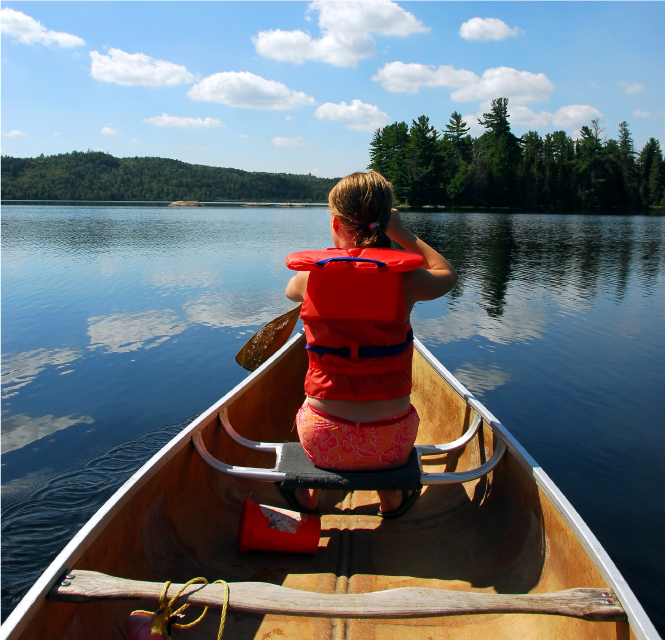
Financing the public sector of the happiest country in the world
Did you know these facts about Finland?
• The happiest country in the world for eight years in a row
• The best country in SDG development (Sustainable development report)
• The most stable country in the world
• One of the top OECD countries in education
• The best governance in the world
• The water-richest country in the world
• The most forests in Europe
• Population of 5.5 million people
• The world’s biggest consumer of coffee per capita
• The best country in SDG development (Sustainable development report)
• The most stable country in the world
• One of the top OECD countries in education
• The best governance in the world
• The water-richest country in the world
• The most forests in Europe
• Population of 5.5 million people
• The world’s biggest consumer of coffee per capita
Economic forecasts
Read our latest perspectives on the Finnish economy
We publish quarterly up-to-date information on the current state and trends of the Finnish economy. MuniFin’s economic forecasts are written by our Chief Economist Timo Vesala.
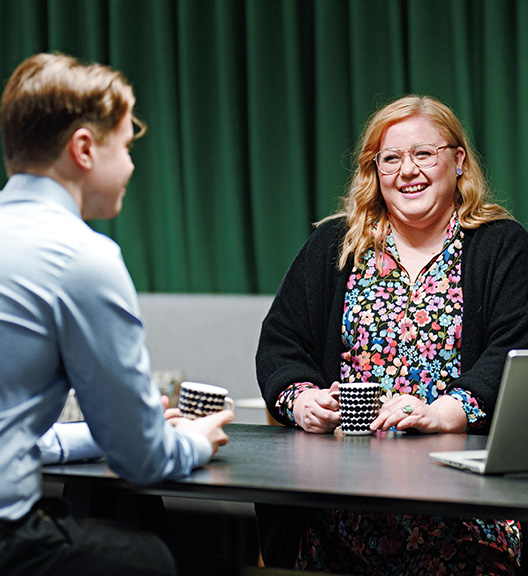
How can we help you?
Our experts are here to help you.





